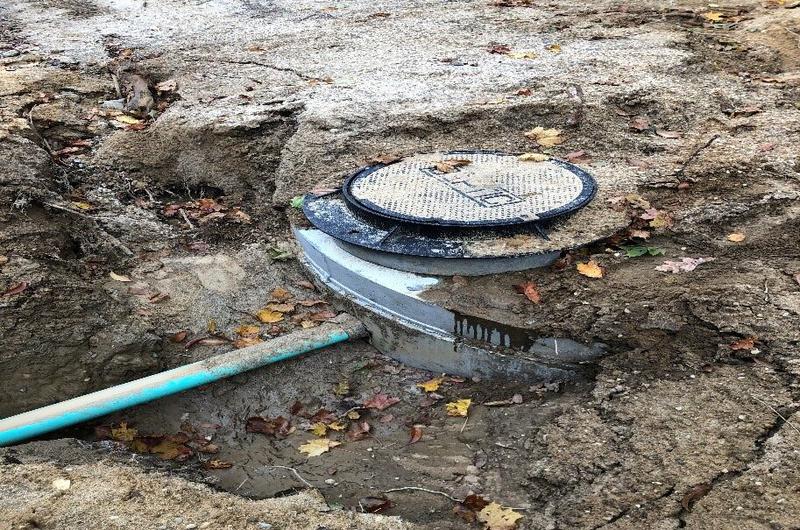Walden provided engineering services to a large commercial bakery client in Suffolk County, NY in changing the use of a former adult care center to a new bakery manufacturing operation. This process called for modifying the existing septic system systems serving the building, certifying as-built conditions of other on-site septic systems, and obtaining a variance for the change in use.
The existing system serving the new bakery building needed to be retrofitted by installing a grease trap on the kitchen discharge line. In order to complete the design for this retrofit, Walden performed a comprehensive evaluation of the site, including a GPR utility mark out, records review, leaching pool pump outs, dye testing, and a new property survey. All details collected during the inspections were used to establish as-built conditions for the multiple existing septic systems serving the facility, and to develop a new site plan as required for the septic system modification design application submitted to the County.
One of the biggest challenges associated with this project was obtaining a variance from the Suffolk County Department of Health Services for the change of use septic application. The increased design flow based on the square footage of the new bakery building exceeded the Suffolk County allowable discharge, requiring the client to obtain the Pine Barrens credits required to offset the excess sanitary wastewater discharge. Once the variance was approved and the Pine Barrens credits were redeemed, the County authorized installation of the grease trap for the new bakery building.
Before the grease trap could be installed, an existing fuel oil UST had to be removed to make room for the grease trap and new gas service lines. Walden performed all field oversight of the UST removal and the subsequent grease trap installation, and coordinated with Suffolk County for on-site inspections throughout and after installation. Walden then prepared as-built drawings depicting the new septic system configuration and obtained County approval of the installation.
Walden also performed field oversight of geotechnical drilling to support the client’s parking lot expansion design and overall site planning efforts. During the geotechnical drilling, soil conditions and leaching characteristics were determined to evaluate site drainage improvements. Walden evaluated persistent flooding issues in truck loading area and designed drainage system modifications to reroute stormwater overflow from the loading area dry wells to a new stormwater retention system to be installed in step with a new parking lot construction project. Walden then advised the client on construction phasing and contractor bidding for the parking lot and drainage system installation. Walden is currently designing upgrades/expansion for the client’s other on-site septic systems to increase the facility’s capacity and improve leaching performance.

