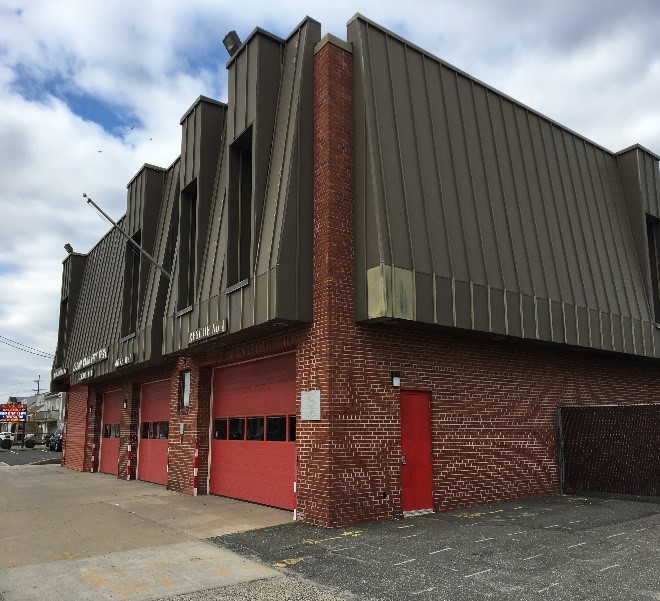Walden provided design services for a resiliency improvements project at a Fire House owned by our client, a local municipality on the South Shore of Long Island. The project is being implemented under a FEMA Hazard Mitigation Plan (HMP) to prevent future damage due to flooding and wind damage in order to ensure that this critical facility remains operational during severe weather events. This FEMA mitigation project is being performed in step with an on-going Governor’s Office of Storm Recovery (GOSR) Fire House resiliency project being managed by another Village consultant. Walden and the other consultant are coordinating both the FEMA and GOSR funded projects to the extent possible to ensure the floodproofing and storm hardening measures implemented under both programs complement each other while avoiding any duplication of effort or commingling of funds.
Walden’s design contains all of the following dry floodproofing and elevation measures for the Fire House:
- Installation of a flood barrier system on all rollup and pedestrian doors, and windows.
- Installation of water stop flashing and caulk around all exterior doors, windows and wall openings.
- Raising of the vent stack for underground fuel storage tank.
- Providing a storage container for flood barriers.
- Installation of backflow prevention for existing floor drain system.
- Installation of a sump pump system.
- Elevation of the existing boiler.
In order to complete the design, Walden performed a comprehensive inspection of the Fire House and inventoried the utilities and doors/windows that needed to be floodproofed. In addition, a structural evaluation was conducted and determined that the building is structurally sound and able to withstand the additional floodproofing. A GPR mark out was performed to confirm the location of the floor drainage piping and the discharge point. This information was used design the backflow protector and sump pump system for the existing floor drain system.
Walden designed the flood barrier system to provide dry flood proofing to the design flood elevation (DFE) established for the GOSR project based on the New York State Building Code for an emergency response facility. This design standard is more stringent than the FEMA design flood elevation standard for critical facilities, which is based on the 500-year flood elevation. Walden’s design detailed the incremental difference in the proposed floodproofing elevation so FEMA can fund the additional cost to provide consistent protection of the entire building from future flood impacts.
Once the design is approved by FEMA, Walden will provide supervision during the construction phase. Walden will also prepare a Flood Emergency Operations Plan, an Inspection/Maintenance Plan, and a dry floodproofing certificate post-construction to certify that the FEMA HMP project meets the applicable FEMA requirements.

