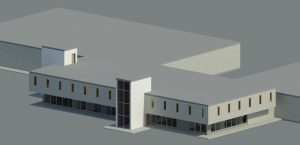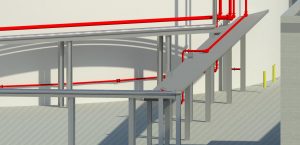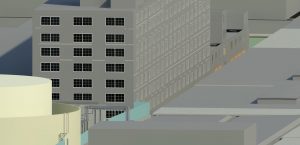What is Autodesk Revit?
Autodesk Revit is building information modeling (BIM) software that allows engineers, designers, architects, and contractors to design structures and components in 3D, annotate models with 2D drafting elements, and access building information from a model’s database. Walden currently uses Revit to model large scale construction projects requiring an interactive design interface and realistic presentation format.
In the program, the user develops relationships between components, views, and annotations of a model which are automatically updated in step with the design to ensure consistency among the various design elements. For example, when an engineer using Revit determines the need for a design change such as moving a wall in a building, all related components such as neighboring floors, roofs, and building systems are automatically updated with revised dimensions and notations. Additionally, a built-in rendering engine enables the user to visually enhance surfaces and structures with realistic textures and lighting effects to create a more aesthetically pleasing model.
 How can Autodesk Revit assist in the design and construction management of my project?
How can Autodesk Revit assist in the design and construction management of my project?
By using a single integrated project model, Walden engineers are able to change designs easily as the Revit model is updated simultaneously throughout the process. This increases project efficiency and saves the client both time and money. With Revit’s BIM, engineers and contractors alike can interact on-site or in the field in real time, which avoids miscommunication between the parties. Furthermore, the model can be generated in traditional 2D drawing plan views or sections, or in more complex 3D views which are effective as planning tools, and as illustrations for public meetings and advertising campaigns.
 Shown are some of the many examples of Walden’s project Revit renderings. A number of Walden’s experienced engineers are skilled in Revit technology and can assist with your project design needs.
Shown are some of the many examples of Walden’s project Revit renderings. A number of Walden’s experienced engineers are skilled in Revit technology and can assist with your project design needs.
Contact Walden for a consultation or to learn more at 516-758-1273.
